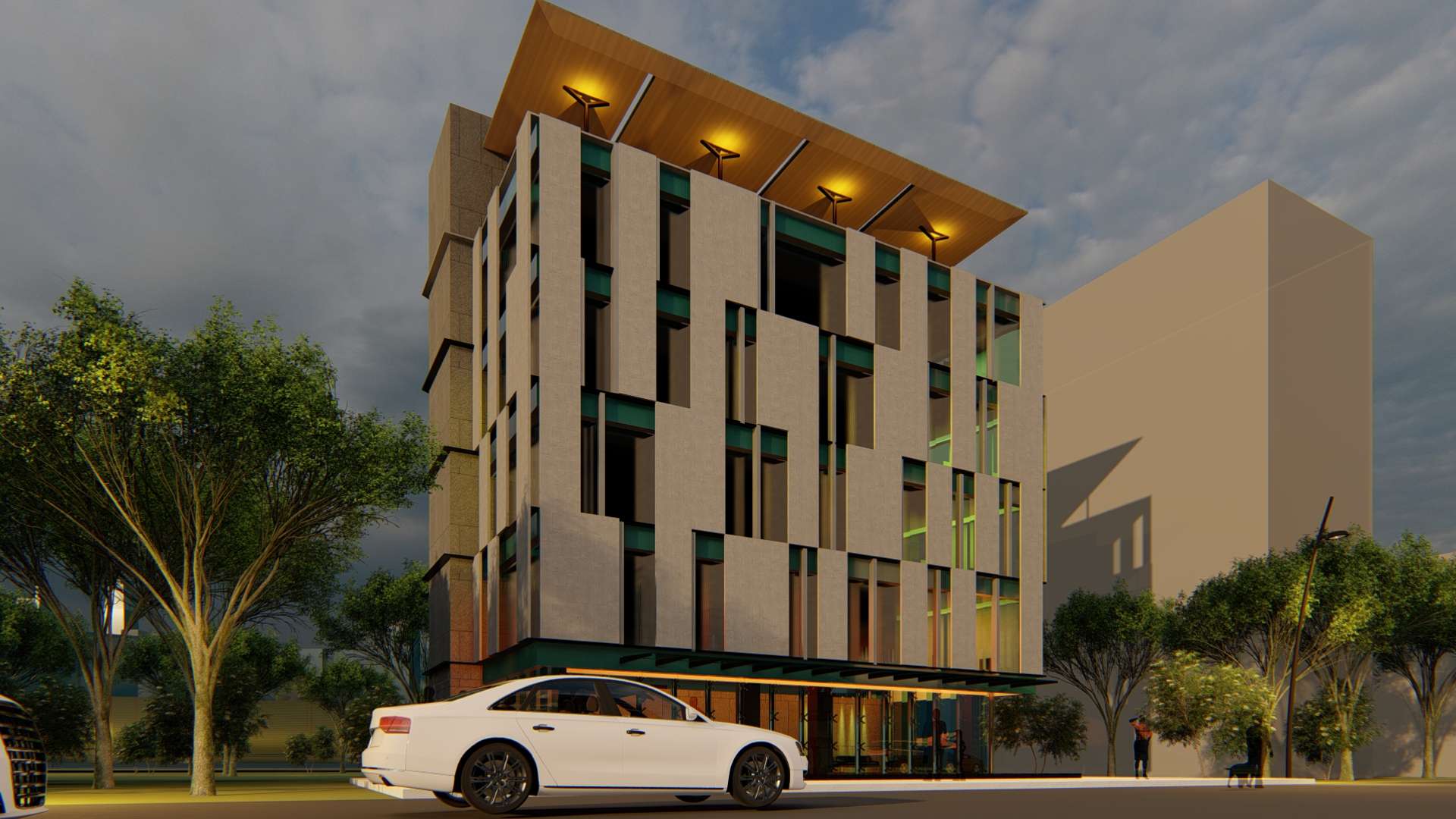Take a look at our residential planning and interiors. We aims to reducing the gap of modern housing by providing a “Residential building” in a residential area. The main objective of this project is to contribute to the construction of an residential building by minimizing the use of surface ground and occupying the upper floors for economic purpose of the scarce land for construction.
- All
- Residential Projects
- Commercial Projects
- Interiors


































